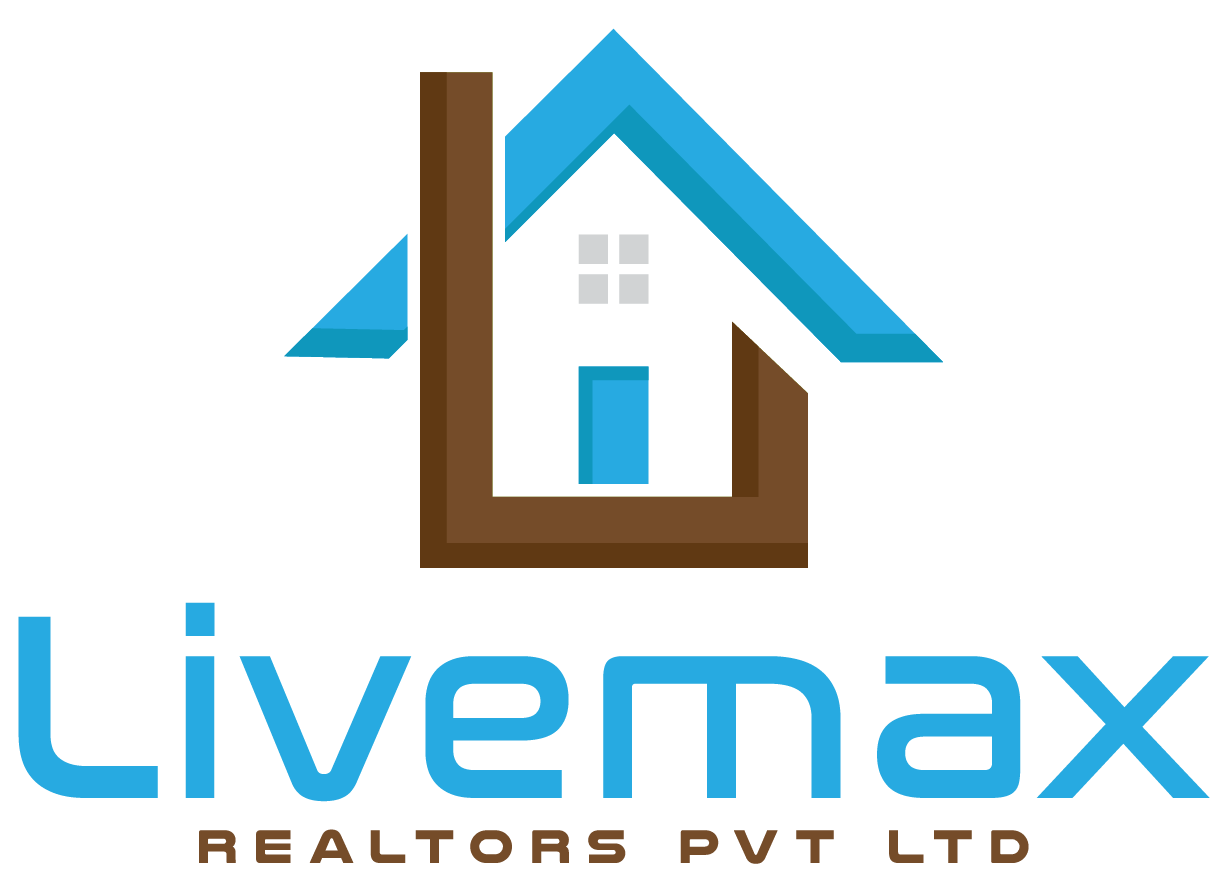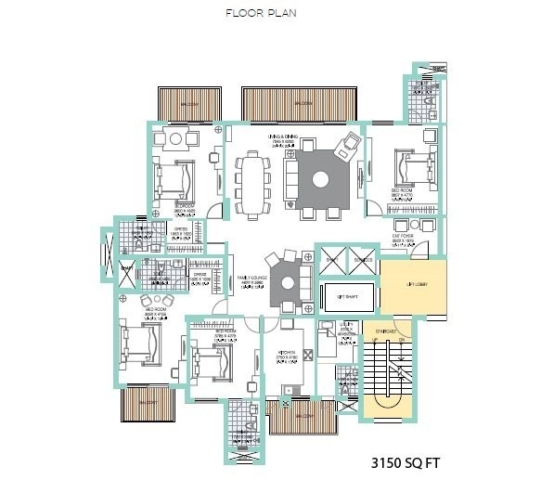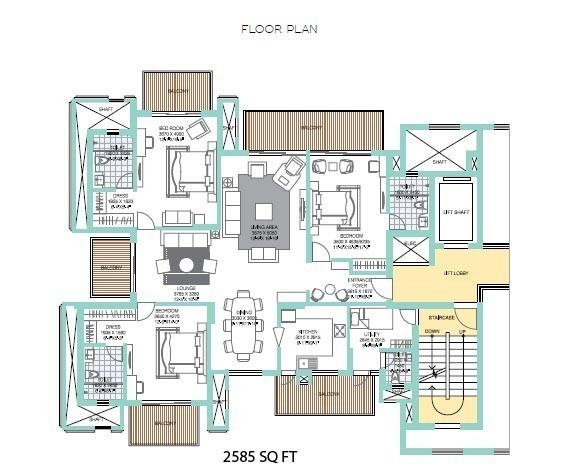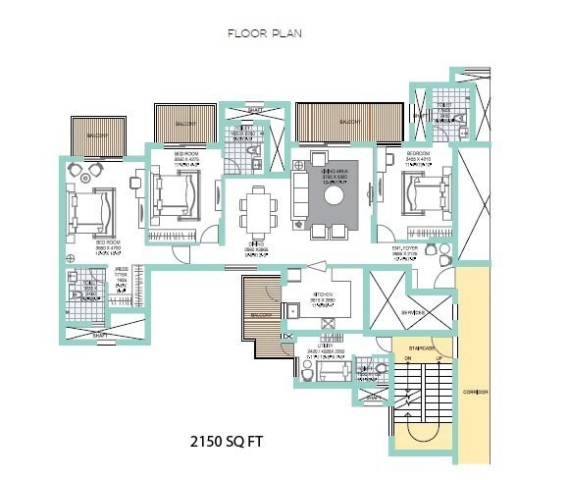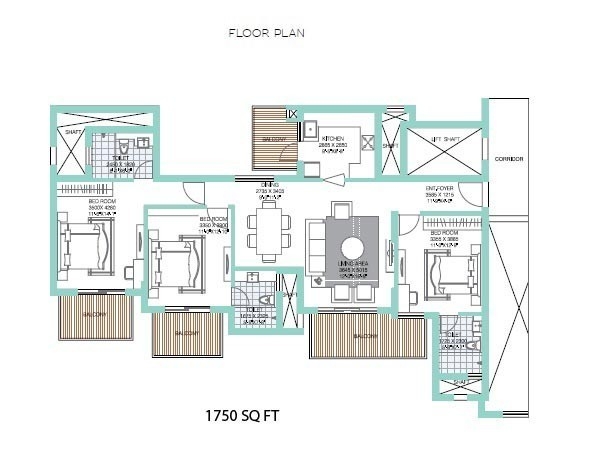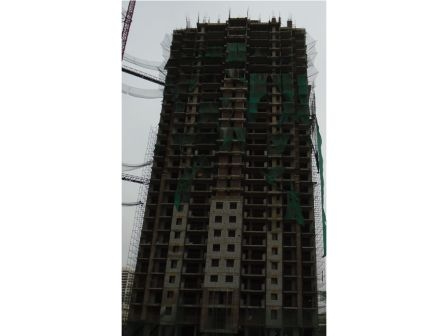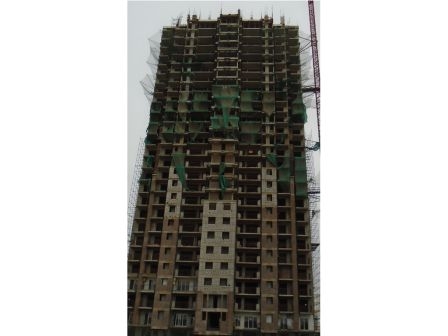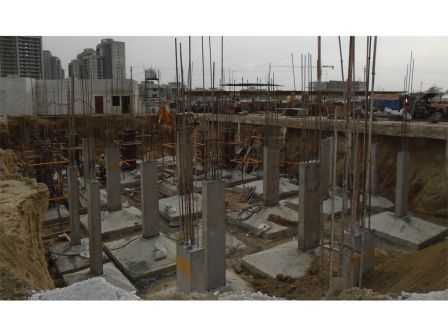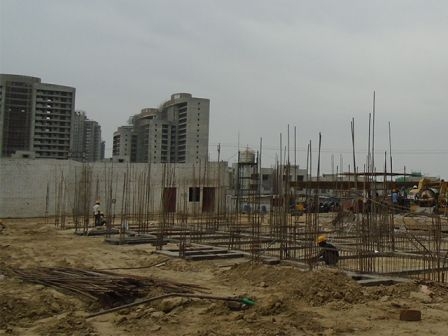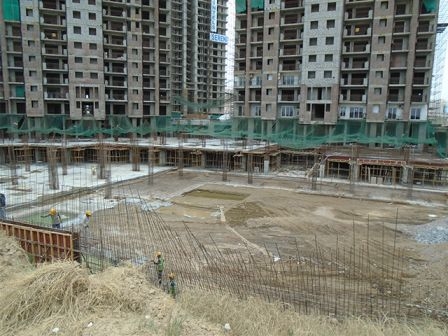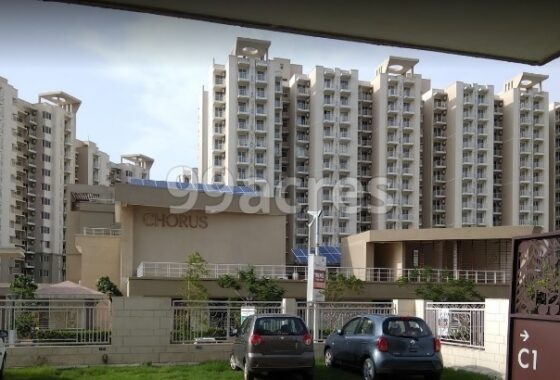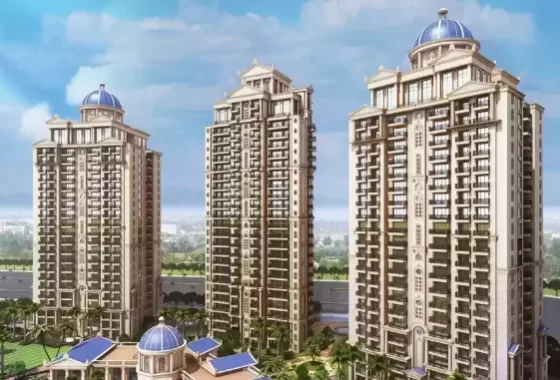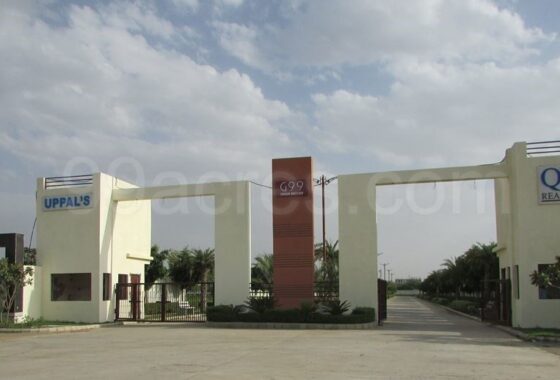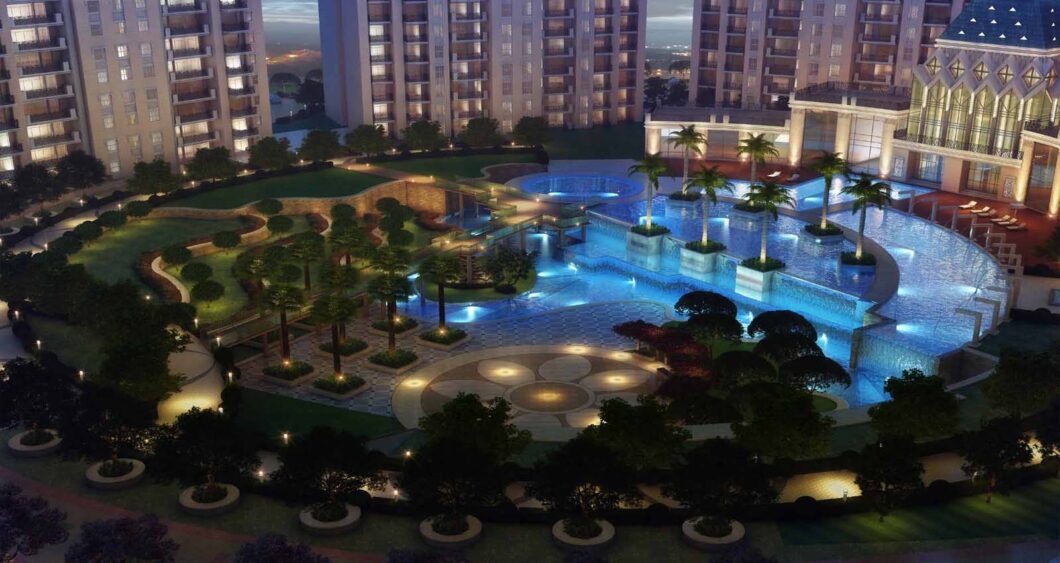
The Premium Luxury Residential Project “ATS Tourmaline” by well-known established brand “ATS INFRASTRUCTURE LIMITED” Located in Sector 109, Gurgaon right on the 150 mts Dwarka-Manesar Expressway. Spread Over 10.4 Acres Comprises of 5 Towers, 410 Homes & 8 Villas. The extraordinary circular construction of the five towers of ATS Tourmaline, allows for an elegant cocooned setting for residents. “ATS Tourmaline” delivers an ultra-comfortable living experience with fabulous indoor spaces and stylish outdoors.
ABOUT DEVELOPER
ATS Group founded in the year 1988, promoted and run by the dynamic professional Getamber Anand. In the short span of a decade ATS has emerged as a trusted brand in the real estate industry, providing quality homes to its customers. ATS today is a conglomerate with operations in across Gurgaon, Noida, Greater Noida, Yamuna Expressway, Indirapuram, Derabassi, Mohali and Dehradun. Ranked among the best developers in India, ATS in the name behind some of the most distinguished residential projects in the country.
ATS began as a company committed to redefining the parameters by which real estate companies are judged. Though an ambitious goal for a company still in its infancy, a decade and a half hence, the Group has successfully proved critics wrong by reining in new levels of professionalism, integrity, customer focus, and an uncompromising approach to quality.
Determined to outdo themselves, they have raised the quality bar with each subsequent project. As a result, their homes attract the best resident profile likeminded people with refined taste and lifestyle, who go on to become friends rather than mere neighbours
- About Properties
- Key Features
- Floor plan
- Site Plan
- Location Map
- Specification
- Price & Payment Plan
- Construction Update
- Gated Community, 24X7 Security, Earthquake Resistant.
- Modular Kitchens with Granite counters modular cabinets of appropriate finish.
- Marble/ Vitrified Tiles flooring in Living, Dining & lobby; Wooden/ Vitrified Tiles Flooring in Bedrooms.
- Modular wardrobes in all bed rooms.
- Split units in living room, dining, family room & all bed rooms.
- Premium sanitary fixtures, premium chrome plated fittings.
- Well equipped Club with Swimming Pool, Squash, Tennis Court, Badminton Court, and Multipurpose Hall & Kids Play Area.
- Eco-friendly green environment, Central Landscape Area, Water bodies.
- Dedicated Area For Walking Track And Jogging Track, Gymnasium, Yoga & Meditation Area and Cafeteria.
- Power Backup , Dedicated Car Parking & High Speed Lift
- Underground water tank with pump house for uninterrupted supply of water. Dual plumbing provision for all toilets.
- Perimeter Security and Entrance lobby Security with CCTV cameras, Fire prevention, suppression, Detection & alarm system
- Provision for Optical fiber network; Video surveillance system, Perimeter Security an Entrance lobby Security with CCTV cameras; Fire prevention, suppression, Detection & alarm system
- Convenient Shops and Departmental Stores within the complex.
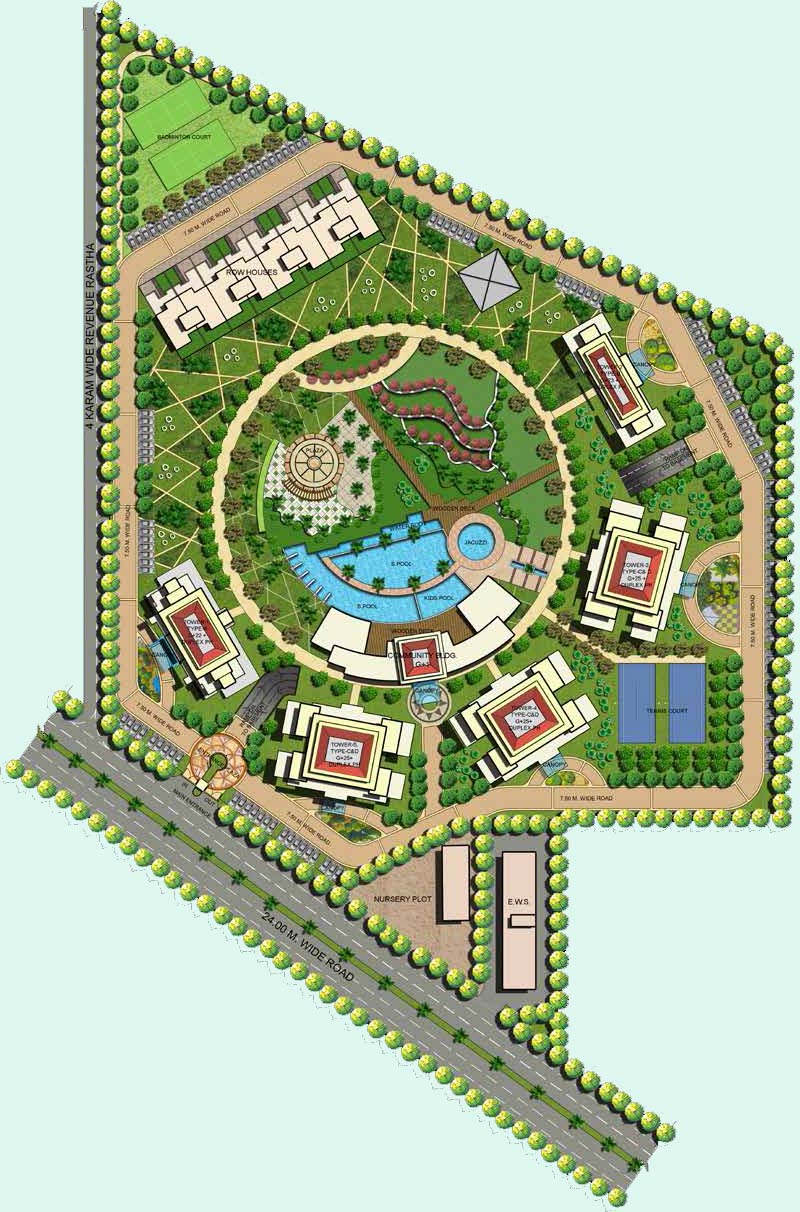
- Located on 75 mtrs wide road close to Dwarka Expressway & Metro Corridor.
- Proposed Diplomatic Enclave & Metro station of Dwarka in just 10 mints
- Iffco Chowk, Rajeev Chowk, – 15 mints
- Cyber City, Udyog Vihar – 20 Mints
- Just 10 minutes drive from IGI Airport & Dwarka, Railway Station
- Convenient access from NH-8
- Walking distance from the commercial belt alongside the NPR
- Very close to Dwarka-Manesar Expressway which will connect Dwarka to Gurgaon
- Easy accessibility to all major business & retail destinations.
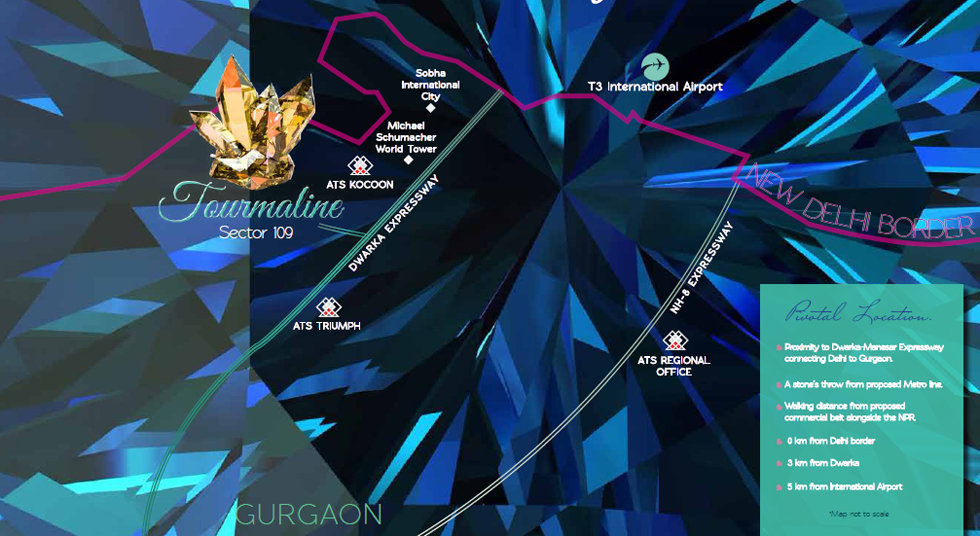
Flooring
Marble/ Vitrified Tiles flooring in Living, Dining & lobby; Wooden/ Vitrified Tiles Flooring in Bedrooms; Vitrified Tiles in Kitchen, Utility & Servant Room & Ceramic Tiles in Toilets. Staircase & Landings to be in Kota/ Terrazzo Flooring. Balconies will be in Anti-skid Ceramic Flooring.
DADO
Glazed tiles of required height in Toilets & 600mm height above Kitchen Counter Slab in appropriate Colour & Paint.
Exterior
Appropriate finish of Texture Paint of exterior grade water proof paint.
Painting
Oil Bound Distemper of appropriate colour on interior walls & Ceilings.
Kitchen
All Kitchen Counters in pre-polished Granite/ Marble Stone, electrical points for Kitchen Chimney & Hob, washing machine & fridge to be provided. Kitchen will be provided with Modular Cabinets of appropriate finish.
Door and Windows
Flush doors – Polished/Enamel Painted; Stainless steel/ Brass finished hardware fittings for Main Door & Aluminum powder coated Hardware fitting and locks of branded makes. Door frames & Window Panels of Seasoned Hardwood/Aluminum/ UPVC sections. All hardware in powder coated aluminum. Size and section as per design of the Architect.
Plumbing
As per standard practice, all internal plumbing in GI/CPVC/Composite. All external in CI/UPVC. Automated irrigation system.
Toilet
Premium sanitary fixtures, premium Chrome Plated fittings.
Electrical
All electrical wiring in concealed conduits; provision for adequate light & power points. Telephone & T.V. outlets in Drawing, Dining and all bedroom; moulded modular plastic switches & protective MCB’s.
HVAC
Split Units in Living room, Dining, Family room & all Bed rooms.
Lift
Lifts to be provided for access to all floors.
Generator
Generator to be provided for backup of Emergency facilities that is Lifts & Common areas.
Wood Work
Modular wardrobes in all bed rooms.
Water Tanks
Underground water tank with pump house for supply of water. Dual plumbing provision for all toilets.
Clubhouse and Sports facilities
Clubhouse with swimming pool to be provided with his/ her change rooms, well equipped Gym, indoor & Outdoor games areas, Multipurpose Hall and Jogging track.
Security and FTTH
provision for optical fibre network; Video surveillance system, Perimeter Security and Entrance lobby Security with CCTV cameras, Fire prevention, suppression, Detection & alarm system as per fire norms.
| Type | Tentative Area (Sqft) | entative BSP (RS/SQFT) All Inc. |
|---|---|---|
| 3BHK | 750 | 7250 |
| 3BHK+ SQ | 2150 | 7250 |
| 3 BHK+ Family Lounge + SQ | 2585 | 7250 |
| 4 BHK+ Family Lounge + SQ | 3150 | 7250 |
| Price: | RS 7250/ SQFT INR |
| Address: | SECTOR 109 |
| City: | Gurgaon |
| County: | India |
| State: | Haryana |
| Zip Code: | 110071 |
| Square Feet: | <i class="fa fa-arrows-alt" aria-hidden="true"></i> 1750-3150 sq.ft |
| Acres: | 104 |
| Bedrooms: | <i class="fa-solid fa-bed"></i> Beds 3 & 4 |
